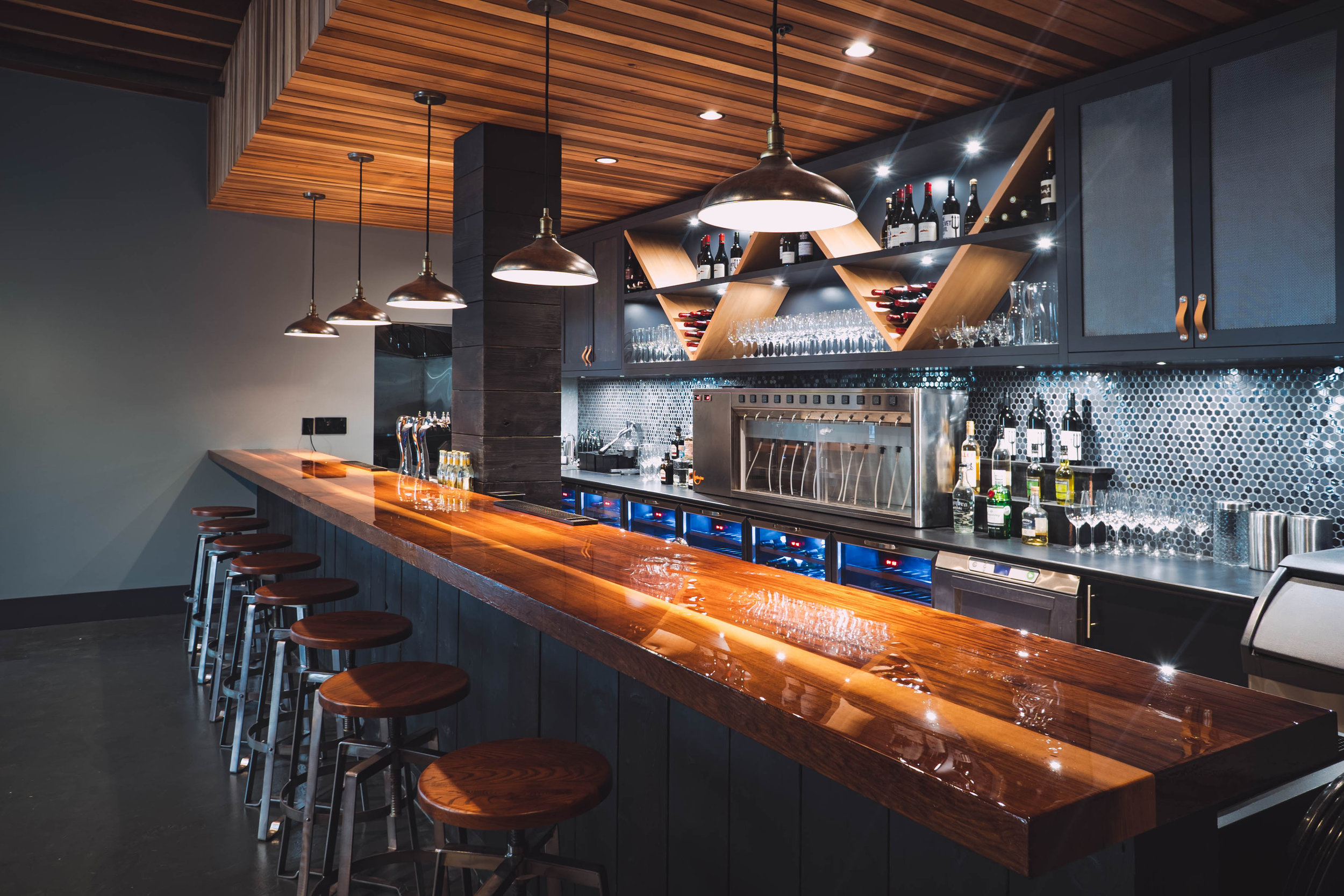Sophisticated and Authentic
The Collective project started as an interesting idea. Why not see what we could do with a space that had no infrastructure for a commercial kitchen, design a whole new floorplan, and turn it into a space that challenges the concept of an open food preparation area, meshed with an intimate bar and dining room? It was a large undertaking, and came coupled with a shoestring budget. We took this project from infancy to completion, and are incredibly happy with the results. We tore out an old office style T-bar ceiling, exposing the 2X14 Fir joist structure of the original building, circa 1958. We then added drop ceilings and bulkheads to trim out the margins of the ceiling. We cladded the drop ceiling over the bar with FineLine tongue and groove cedar, and then continued downward with millwork by Thomas Philips Woodworking, and a custom Cedar and Epoxy bartop built right onsite. The cedar work is extensive, and carries the theme of vertical battens throughout.
Features
Extensive use of locally sourced cedar and fir. Single-source less than 100kms away
Bar built in place with solid local Fir. No veneer used anywhere.
Real Shou Sugi Ban (charred cedar)
Bar Millwork features VG Fir and perforated steel
Existing Fir beams from 1965 were exposed and featured
All workspace cabinetry built onsite to ensure 100% productive use of space around odd sized commercial equipment
Small but efficient kitchen with vertical staggered battens in between dining area and food prep area to create a “soft-open kitchen” feeling.
Your perfect build is waiting.
Give us a shout to learn more about how we can help make your next reno the easiest it can be.



















